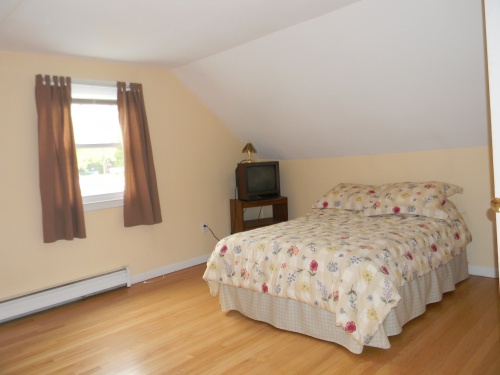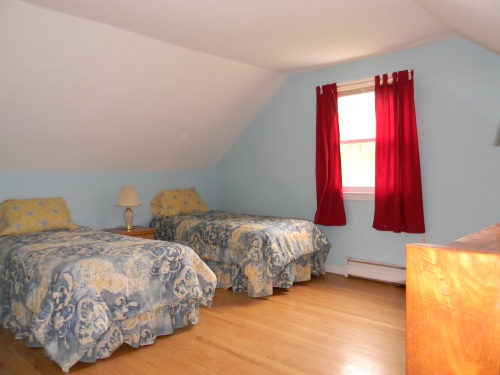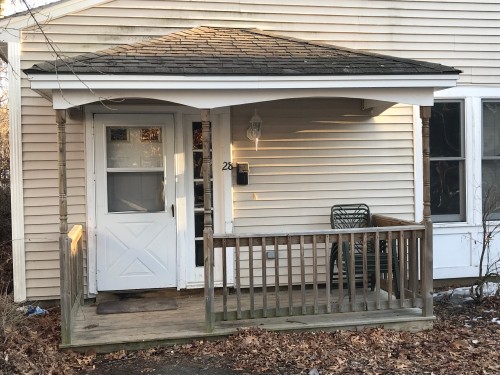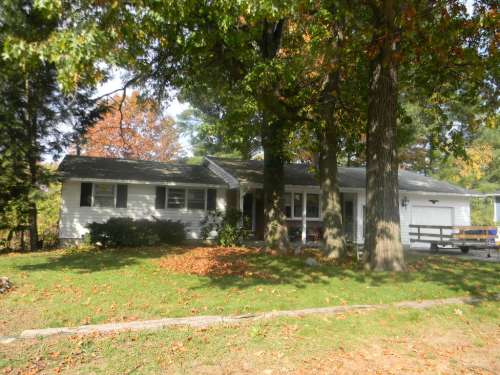10 Rita Ave, Hudson, NH 03051
FOR SALE $289,900

Take a look at this South Hudson 4 Bedroom 1 1/2 Bath Cape. The eat-in kitchen has tile floors and maple cabinets! On .735 acres of land you will have plenty of room to enjoy.


Location! Location! Location! This home is located moments off of Exit 2 in Hudson. NH for commuting. It is within a 5 minute drive to Nashua and only 30 minutes to Manchester but far enough away to enjoy privacy.
The living room is open concept to the kitchen with a dining area. There is a newer brick fireplace and lots of room to relax. The 3 season porch was finished into additional living space for a den or a family room with a gas stove hookup.
You’re going to like the first floor living at 10 Rita Ave, Hudson. The first floor has 2 large bedrooms. One of the bedrooms is currently being used as a laundry room with hookups in the closet. This Hudson home for sale has a large basement that just needs a few finishing touches (new flooring and some wallboard removal) to make it a large family room which already has heat. It has a private, country setting but it is also close to all the amenities of the city with Wal-Mart and Sam’s Club just 1 minute away and the Pheasant Lane Mall within 5 minutes.
The eat-in kitchen is open to the Den which could also be used as a separate Dining Room if wanted. There is a gas stove hookup and cathedral ceiling with a rustic wood ceiling and beams. This room could also be used as a family room. With a total of 4 Bedrooms in this Hudson NH home for sale there are many uses of the rooms or for a large family.
The kitchen and the den overlook the large backyard. There is a fenced in side yard and huge backyard for summer fun. Enjoy family get togethers, barbecues and more!
With two bedrooms and a half bat on the second floor and 2 bedrooms and a full bath on the first floor this home is ideally setup for a family. The walk-out basement has an additional room which just needs some new flooring and wall finishing to make it the perfect family room again. There is also additional storage space off of the family room in this basement. This Hudson NH home for sale has plenty of potential with all the finished space it already has and the additional space it has for expansion.


10 Rita Ave has a 2 car driveway with easy access into the front of the house. There is ample parking near the shed for more cars if need be.
The whole house at 10 Rita Ave, Hudson NH consists of seven rooms, 4 bedrooms and 2 baths. There is 2+ car parking. The taxes for 2017 are $4788. The current 2017 tax rate for Hudson, NH is $19.72 per thousand dollars of assessed property value.
This Hudson NH Cape is listed for $289,900.
Below are some interior and exterior photos of the home. Call or email to take a look at this lovely Hudson home for sale.
South Hudson, New Hampshire
Are you new to the South Hudson, New Hampshire area? Are you considering this a place you might want to call home? Do you want to learn more about South Hudson, New Hampshire? If you’re interested in learning more about South Hudson, NH as a town give me a call or send me an email. We would be happy to answer any questions that you have.
10 Rita Ave, Hudson NH 03051 Map
If you are thinking of buying or selling a home in South Hudson, NH give us a call and we can discuss your options. Call Virginia Kazlouskas at (603) 620-3428 for more information or to take a look at this beautiful home today!
Harmony Real Estate
2 Winnhaven Dr
Hudson NH 03051
(603) 883-8840



















































































































































































































